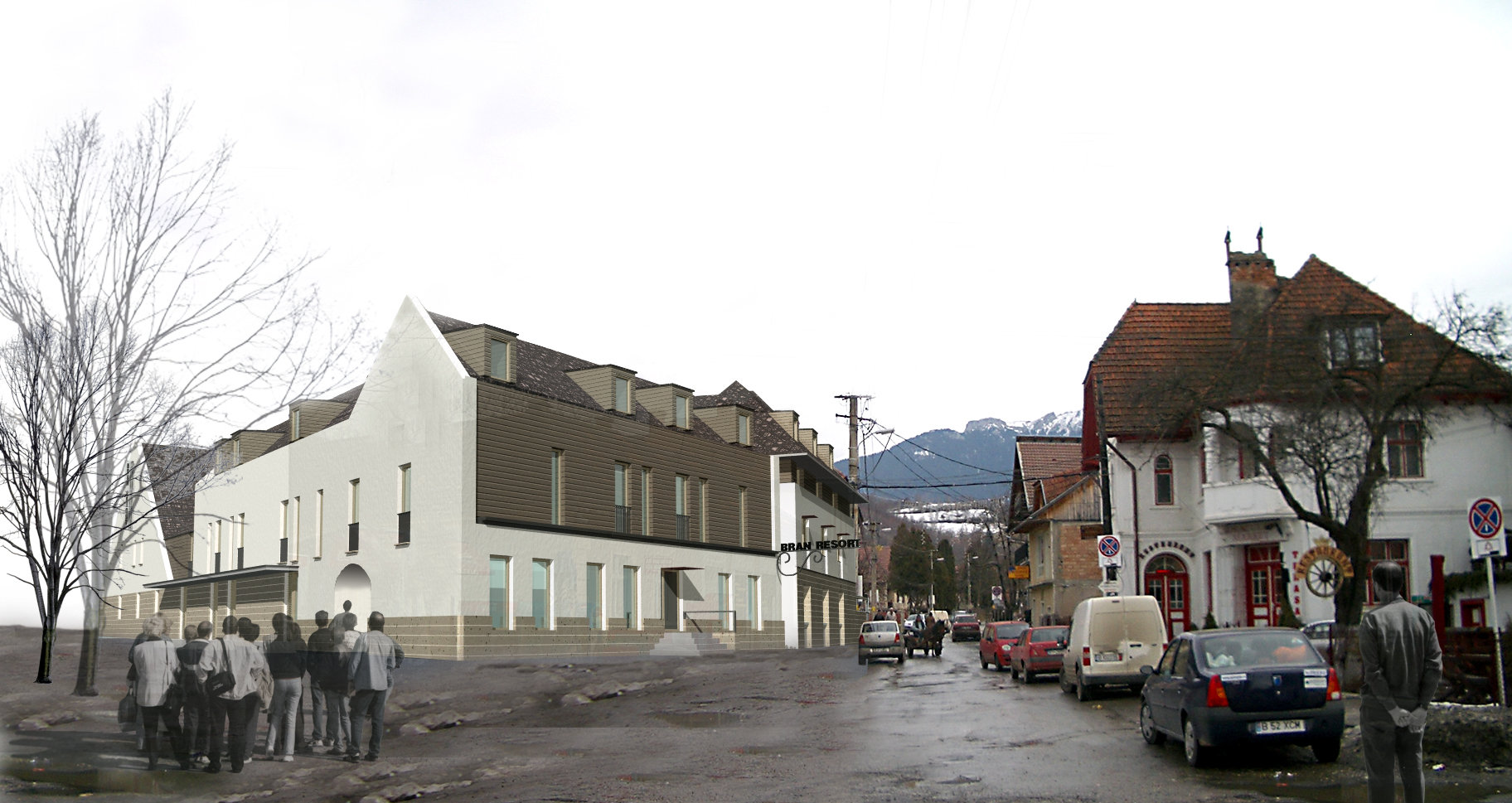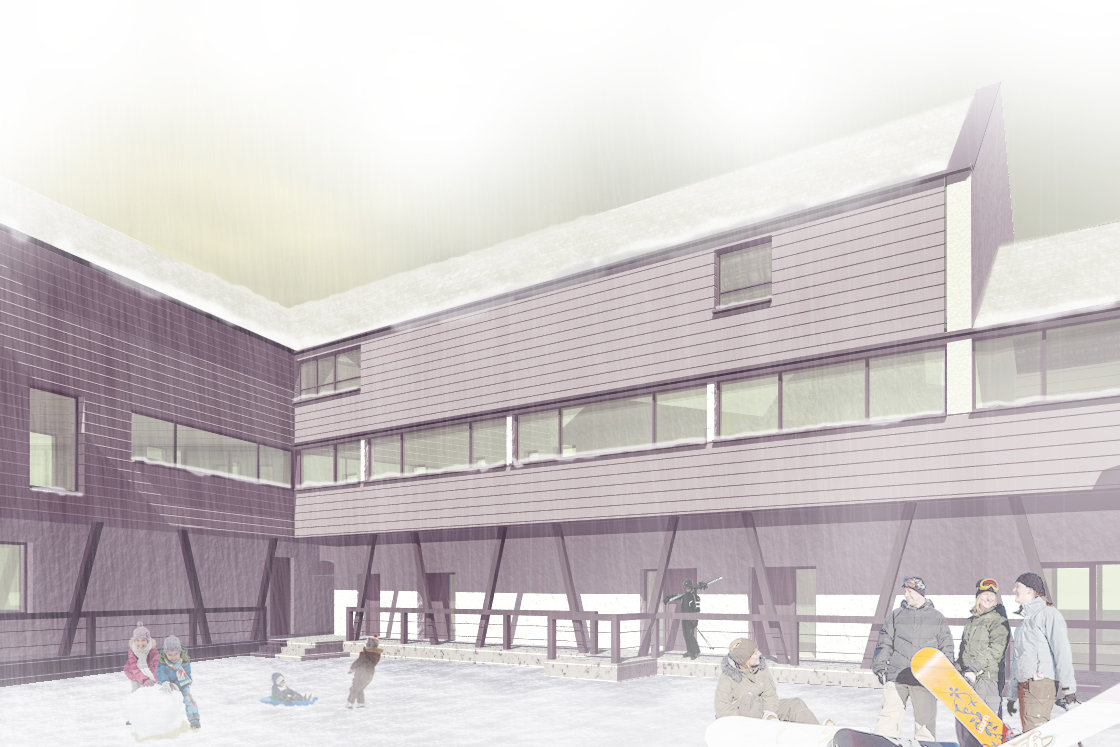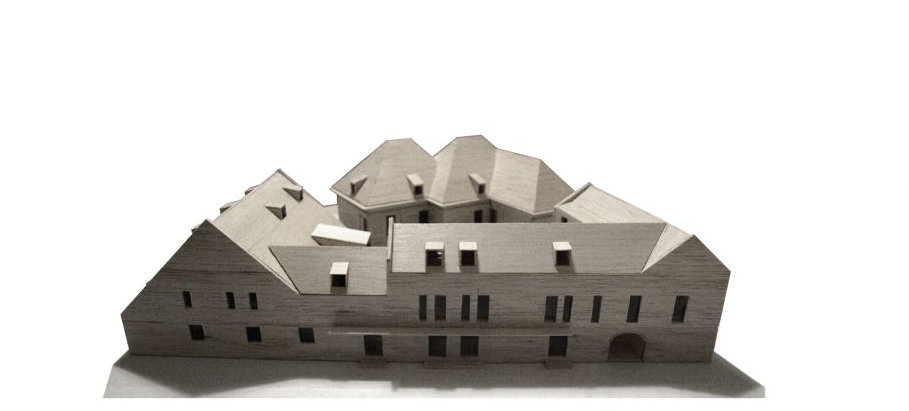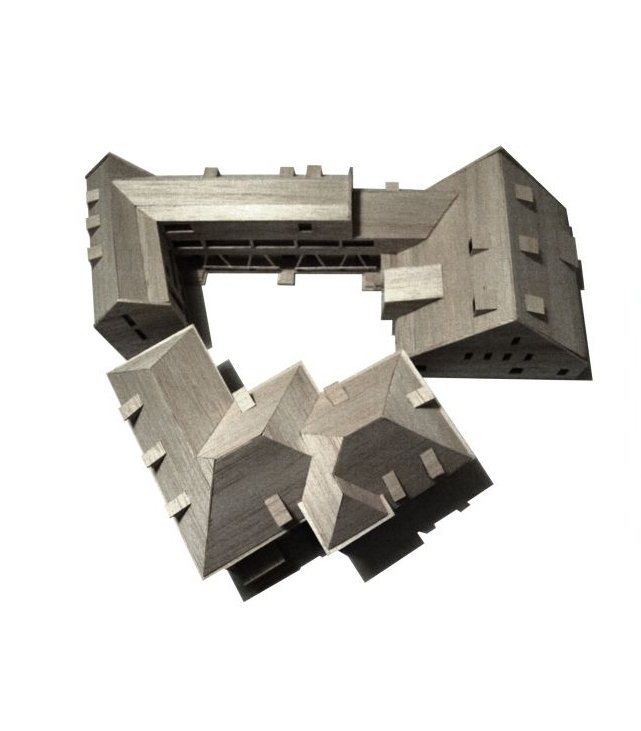Traditional farmhouse conversion – Bran, Brasov
design architect, concept & approval, 2009
Bran is one of the busiest mountain resorts in rural Romania, thanks to the famous Dracula Castle located just a few hundred meters next to the site of this project. Due to its historical and architectural value, the Castle has been classified and all the new constructions situated around have to get the approval of the Historical Monuments Committee of the Romanian Ministry of Culture. That explains some of the defining lines of this project, that is, a typological coherent intervention, informed by the traditional construction rules of the region and adapted to the skills of the local workers.
The program is a conversion and extension of a 19th century traditional farmhouse with cattle and hay barn, into a hospitality structure composed by B&B, restaurant and conference / wedding hall. The neighboring hostel resulted from the conversion of a children-camp built in the 60’s is integrated in the whole design, as well.



