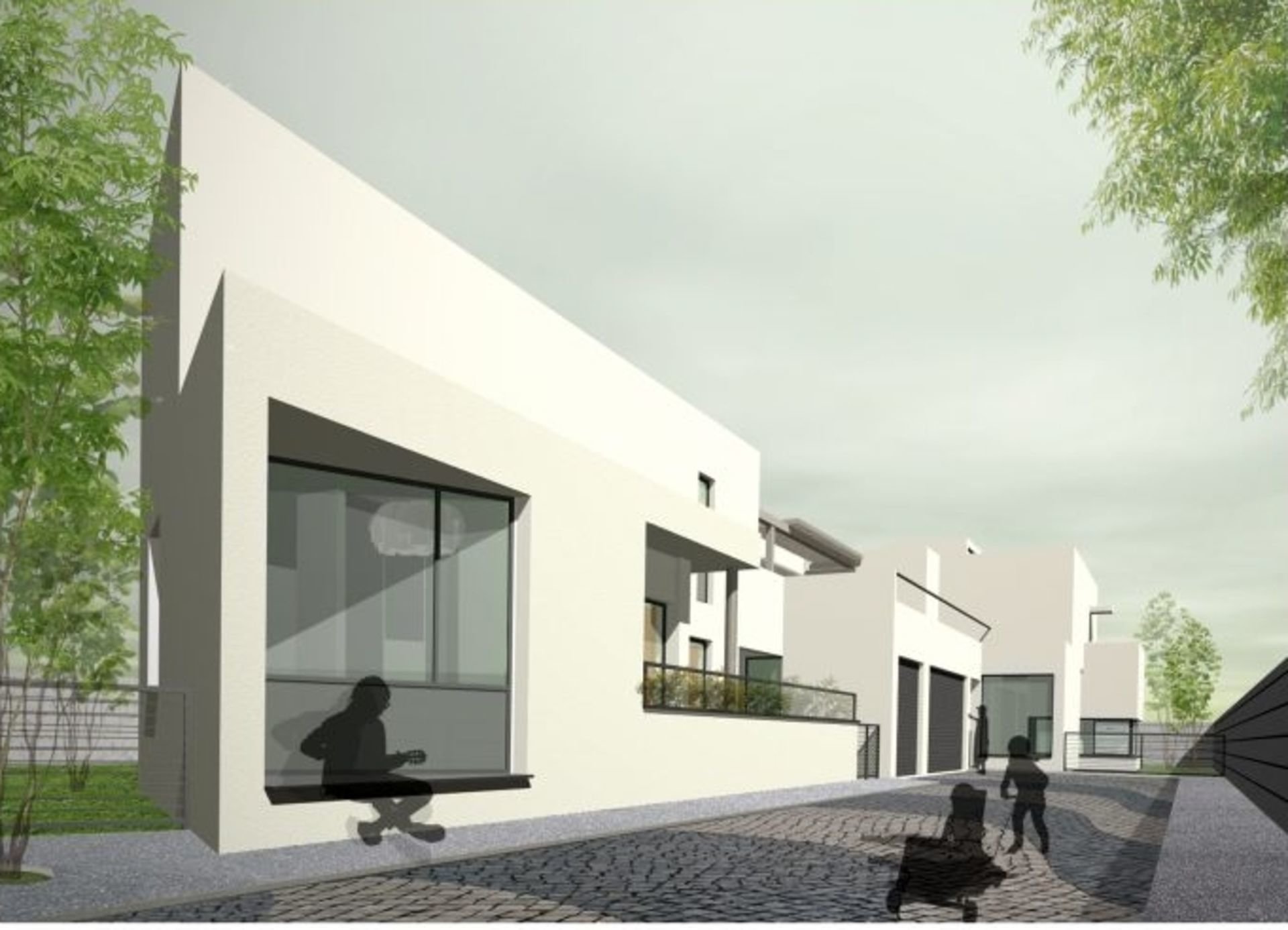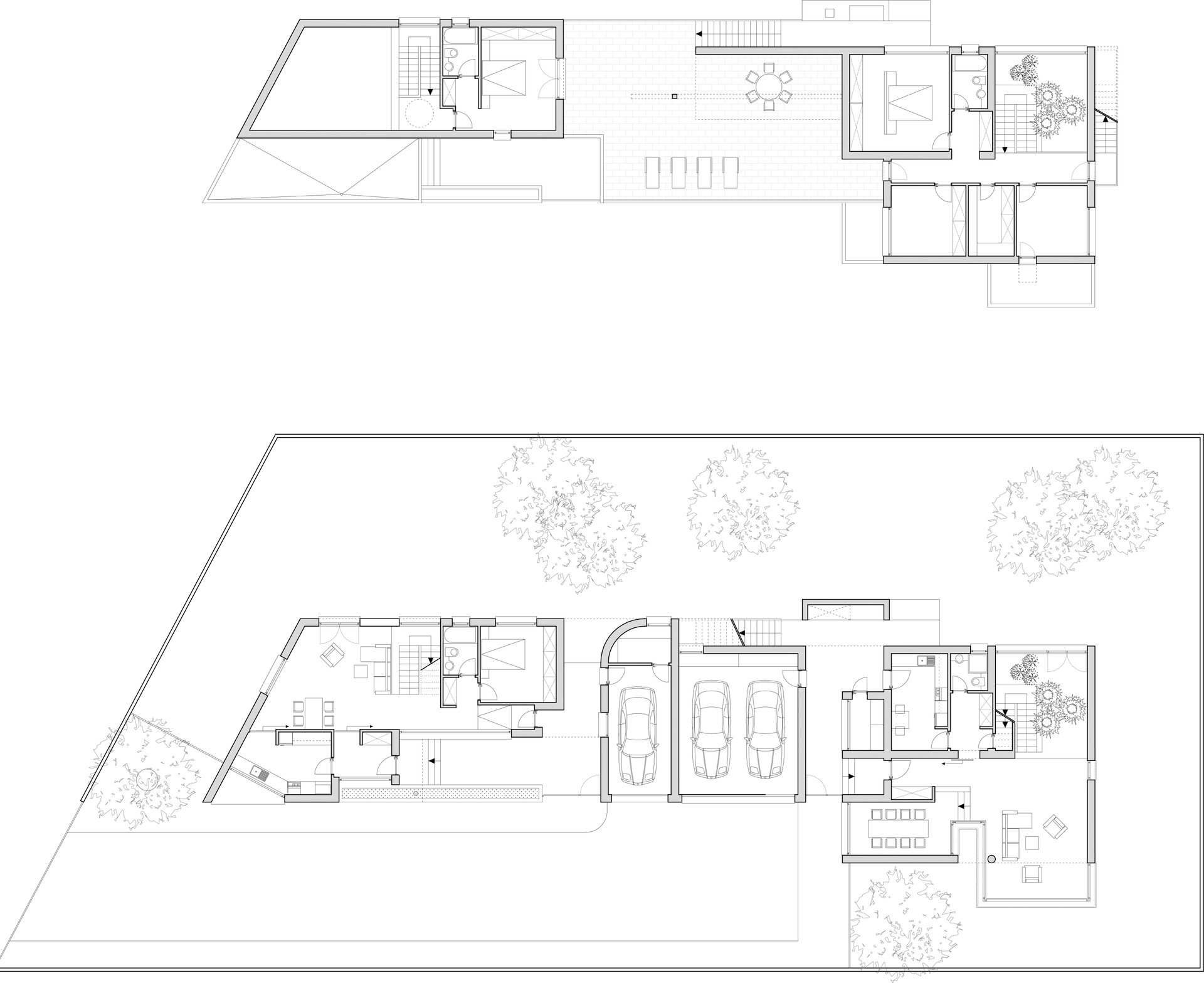A house for 2 generations – Berceni, Ilfov
design architect, concept, 2012
The Romanian society still preserves in an important amount the traditional family-based structure of rural origin. It is not uncommon for the parents and children to live closely, for the parents to help their grown-up children with the household issues, or eventually take care of the grandchildren. So, seen from this perspective, the ideal situation seems to be the one when parents, children, and grandchildren decide to live nearby, but still to keep a certain degree of individuality and privacy each. Basically, that’s the brief of this project: the private spaces vs. common spaces, the space structure informed by the families’ structure, the unity but still diversity of each house, and the way the 2 houses put together define a single coherent object.
The house was intended to stand on a flat land situated in a new zone of the village, resulted from the transformation of former agricultural land into real-estate plots. The site is therefore more or less generic and specific to such situations in contemporary Romania, with absolutely no limitations or characteristics, apart from the typical new suburban buildings that raise here and there on the neighbouring plots; no trees and no asphalt roads, and no public infrastructure at all. On the other hand, these are the reasons this house wasn’t built and most probably will never be.


