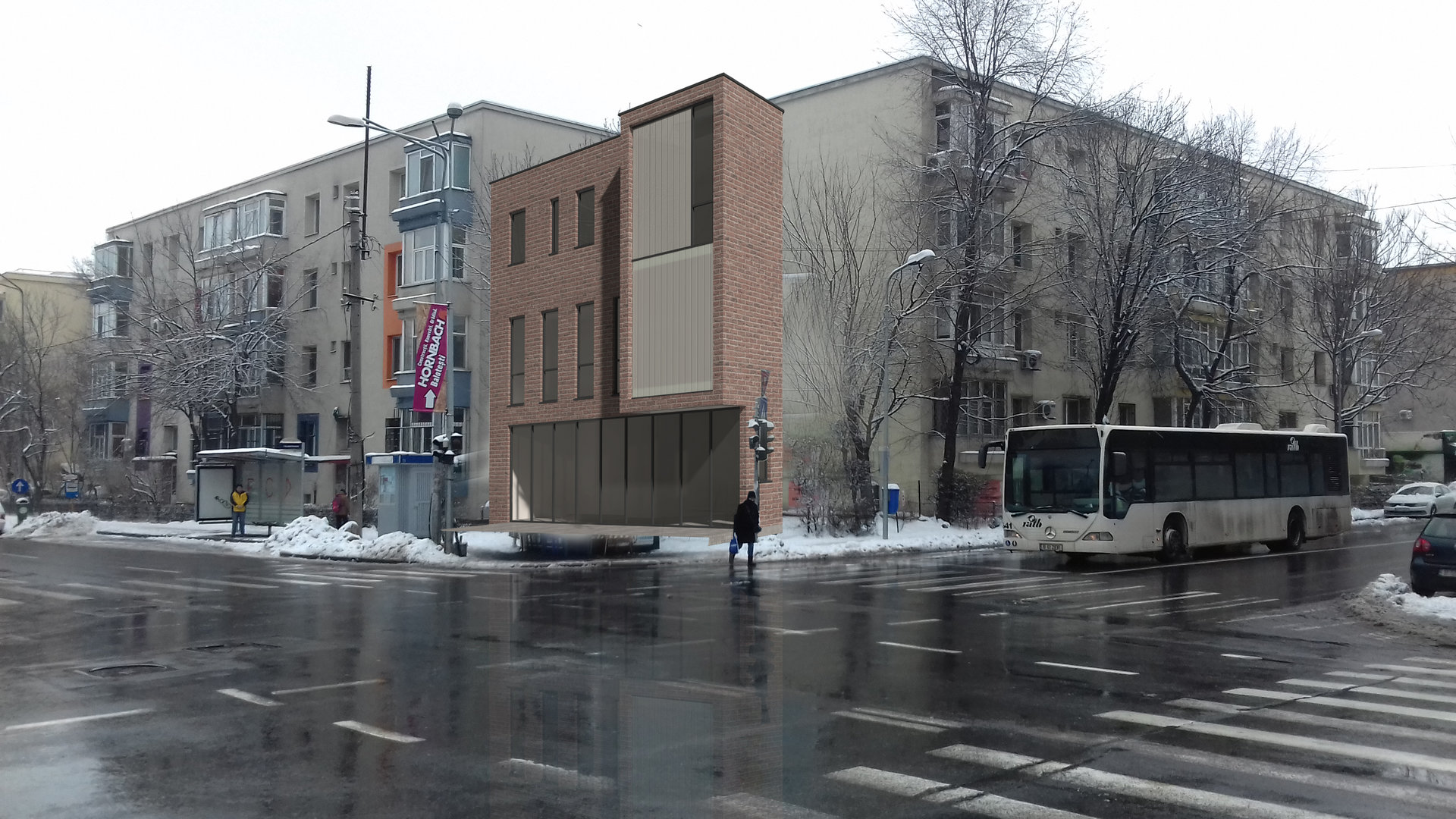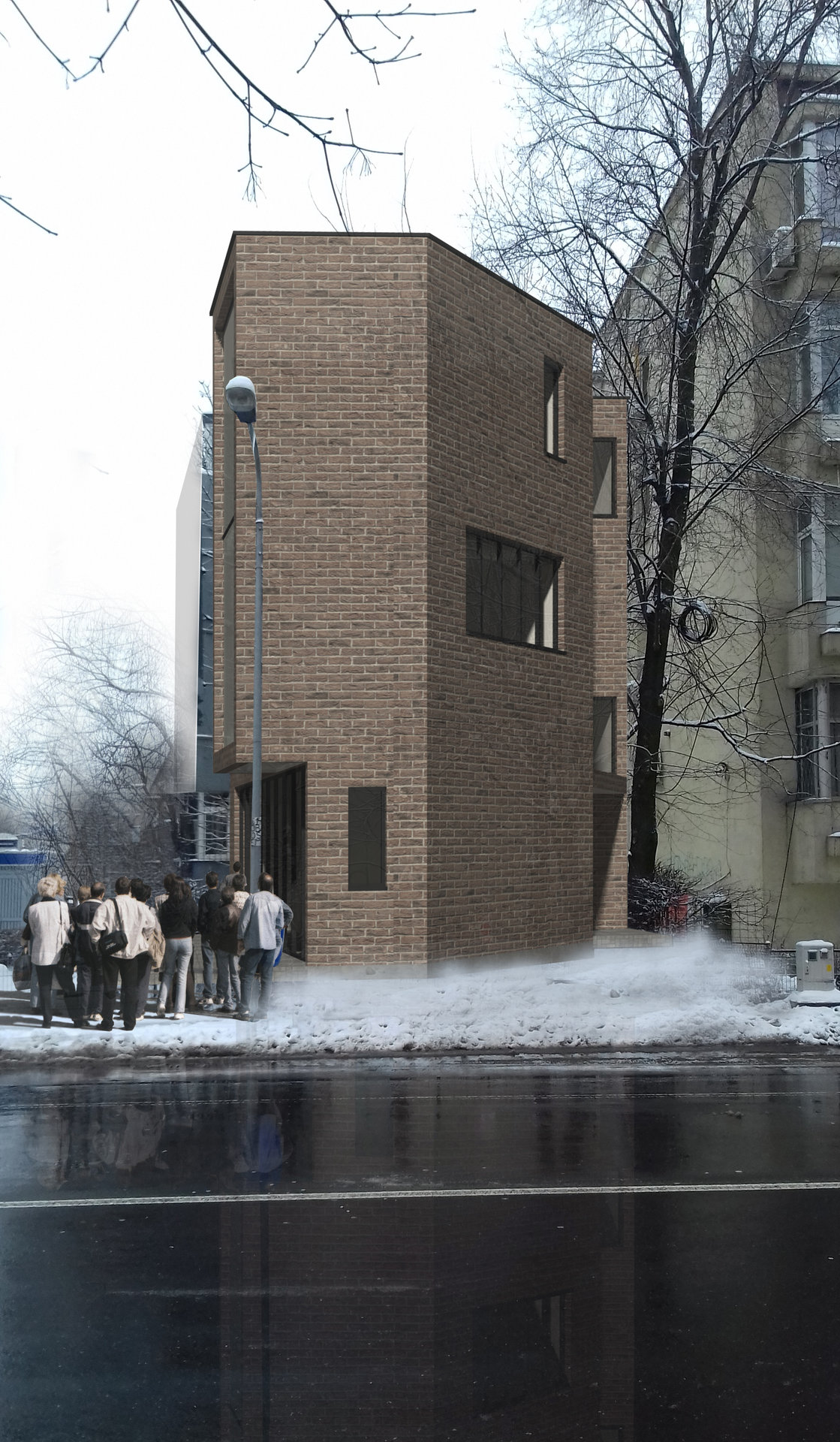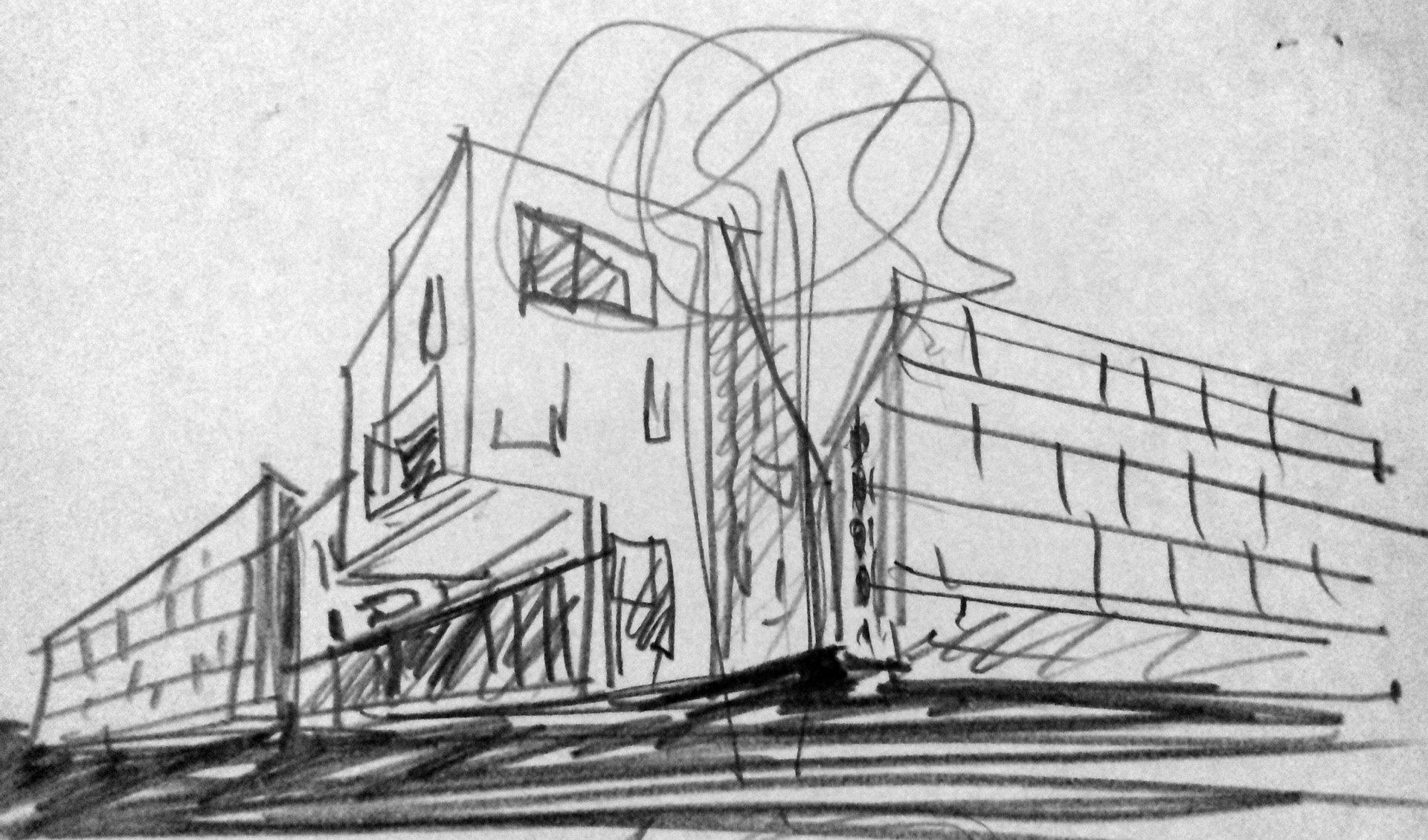A house with a coffee shop – Bucharest
design architect, work in progress, 2018
195 sqm gross area, 150 sqm land
This small intervention is located in Floreasca neighborhood on a private plot of land, defined by the almost-blind walls of 2 apartment blocks from the 50’s on one side, and the intersection of 2 major boulevards on the other.
The design results from the implementation of the rather stupid zonal regulations, trying in the same time to offer a landmark for this place, lacking of any identity for the moment despite its highly exposed position within the city. The house develops on 3 levels: the Ground Floor hosts a small coffee shop in relation with the public space of the main boulevard, while the upper levels offer a 2 bedrooms duplex apartment.


