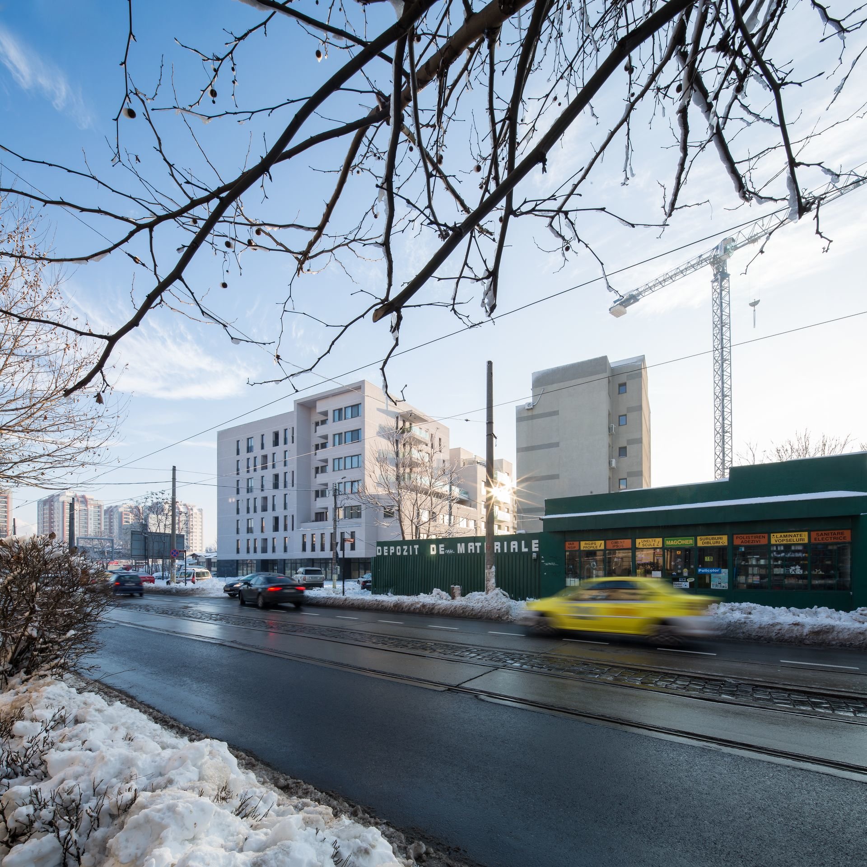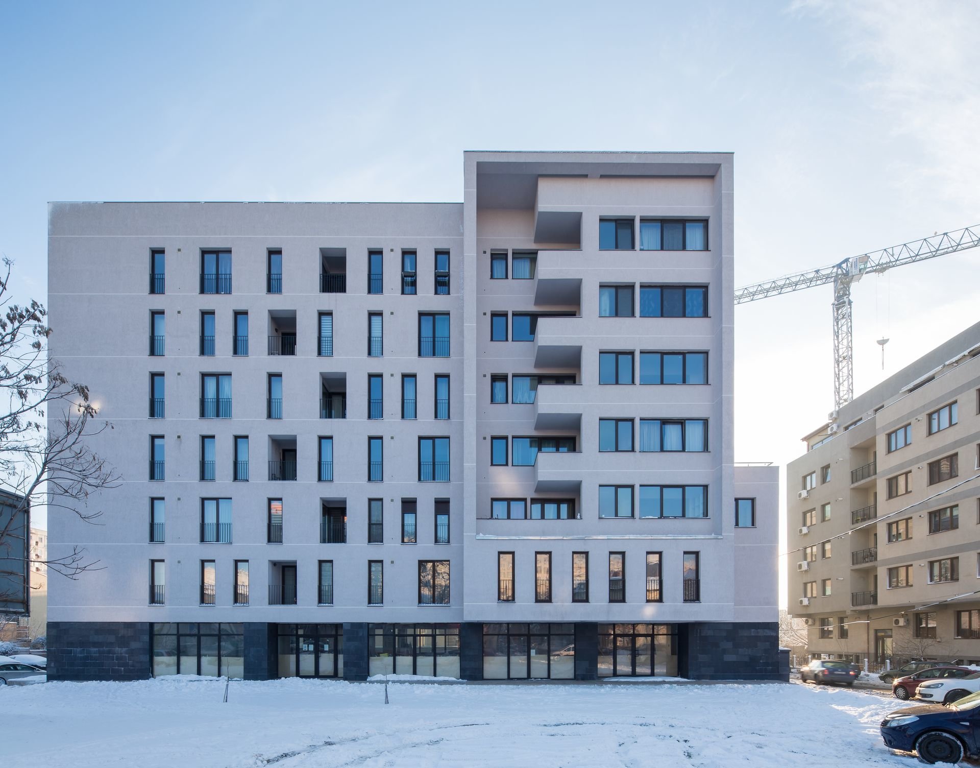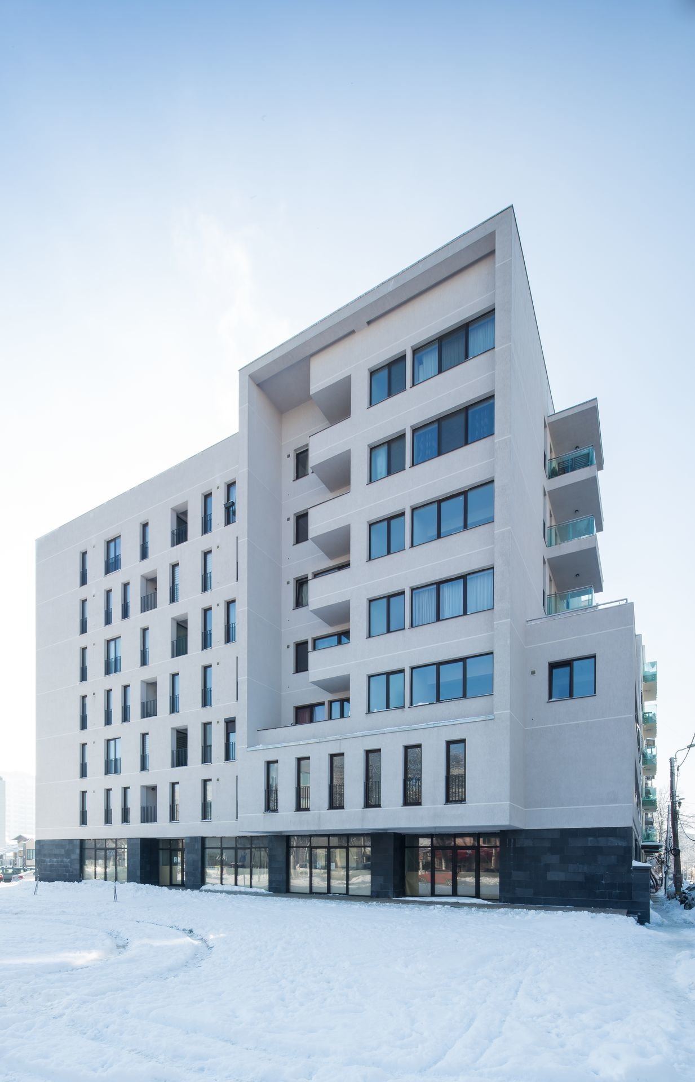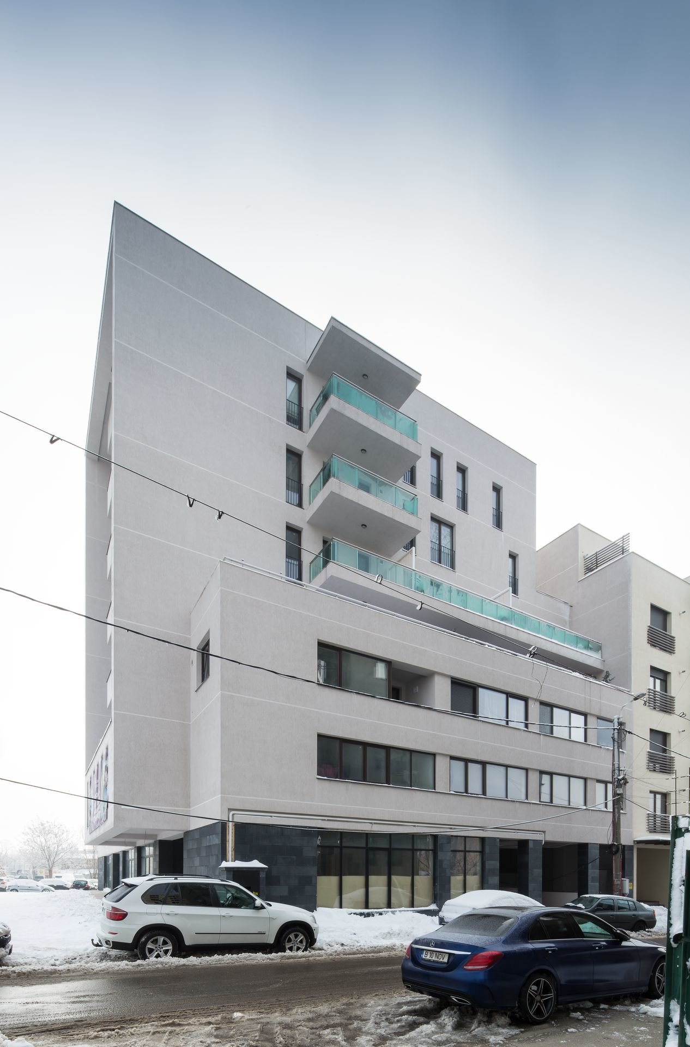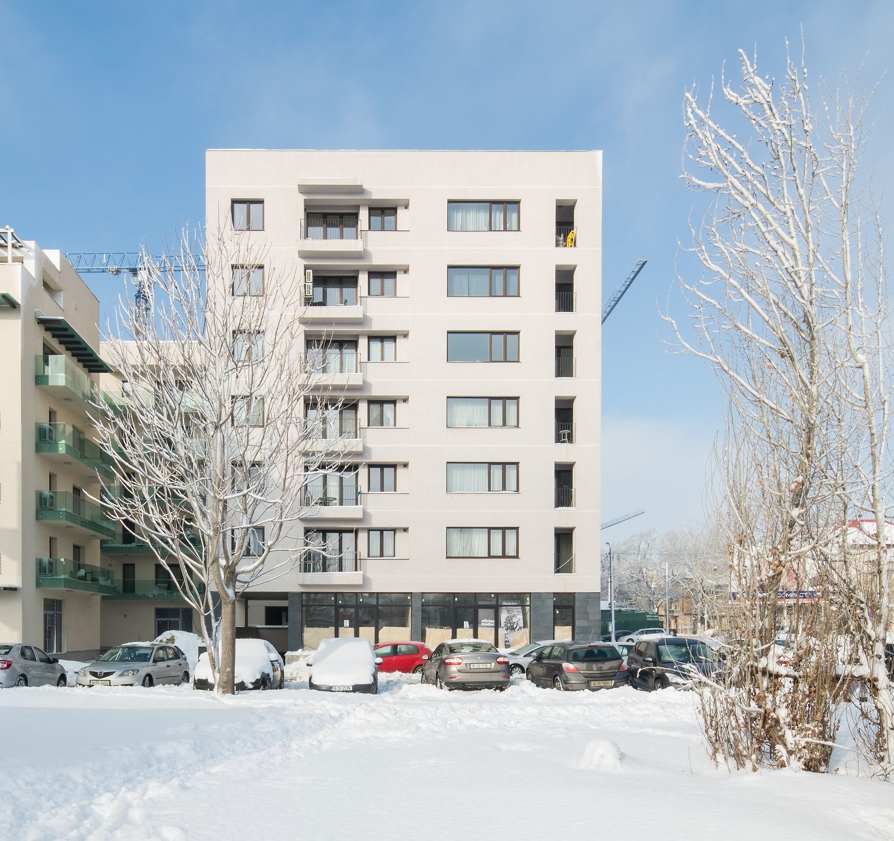Dudesti Estate (apartments, offices, retail) – Bucharest
design architect, completed, 2014
36 apartments, 3870 sqm gross area, 840 sqm land
The place is central Bucharest area, torn by totalitarian and then by ultra-liberal development. This project for an apartments building (plus a GF retail area and a mezzanine with office spaces) is an example of how to get the most out of a highly restricted frame: a limited budget, a rigid and a low-risk sale strategy, local regulations, poor quality construction. Even in such a context one can try to do more than just an ordinary building. In this case the project aims at creating a decent landmark for the area, breaking-up the scale in order to minimize the clash with the remaining urban fabric, injecting diversity and character and trying to establish a starting point for a more coherent development of the area. Complicated and therefore almost surely unsuccessful details were avoided, as architectural expression is only shaped by volumes, surfaces, and voids. Responsible realism proves to be a good strategy and also a good place to start, when trying to inject quality in a rather bleak general practice, so specific to the Eastern European context.
[photos: Radu Malasincu]
