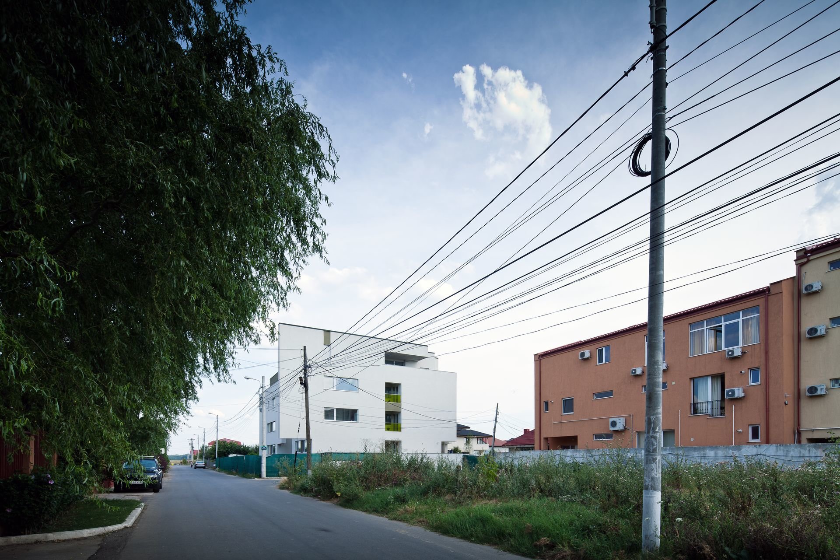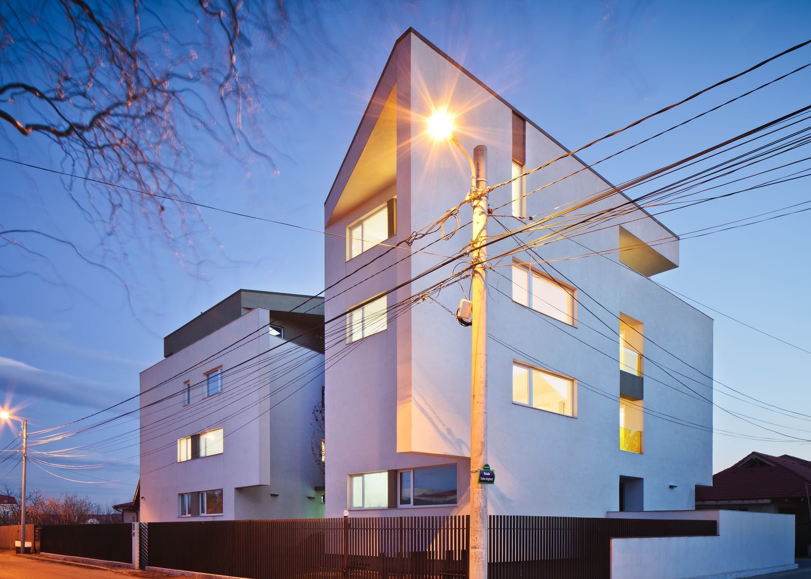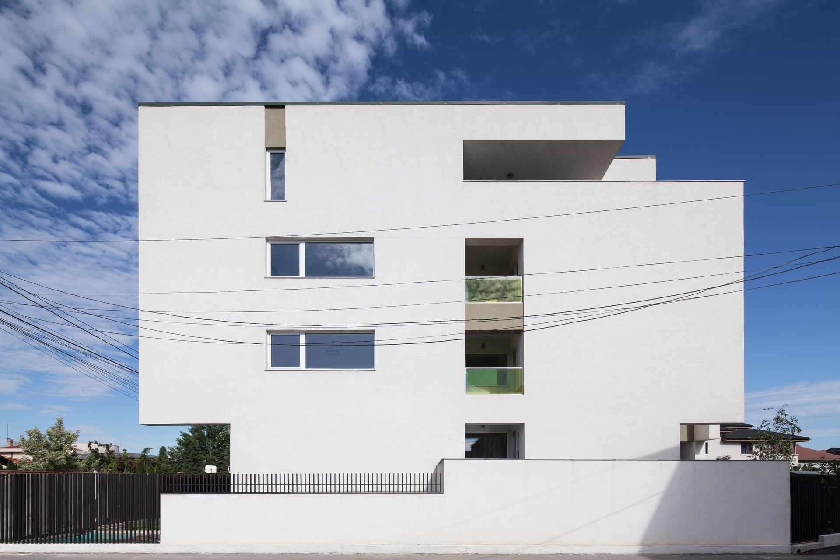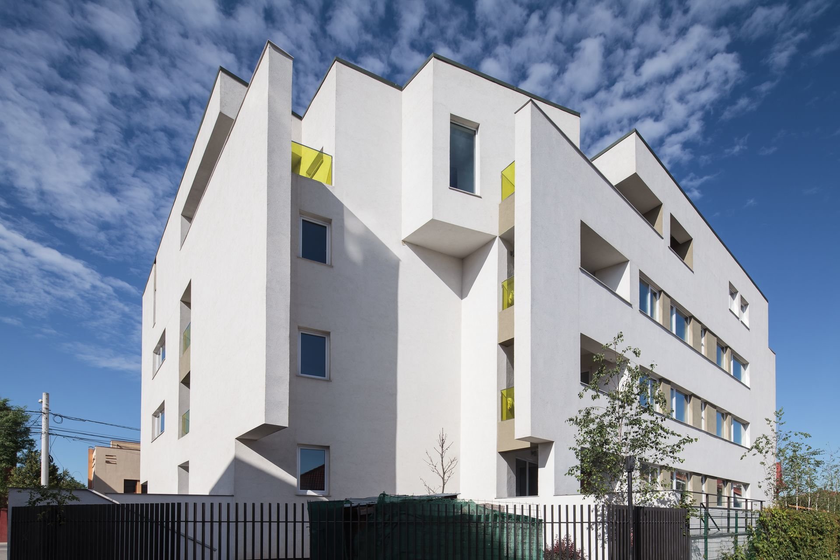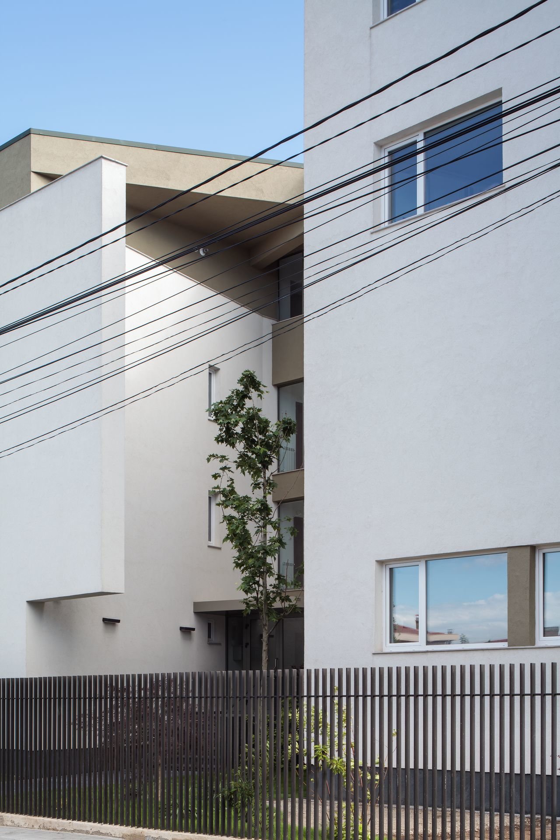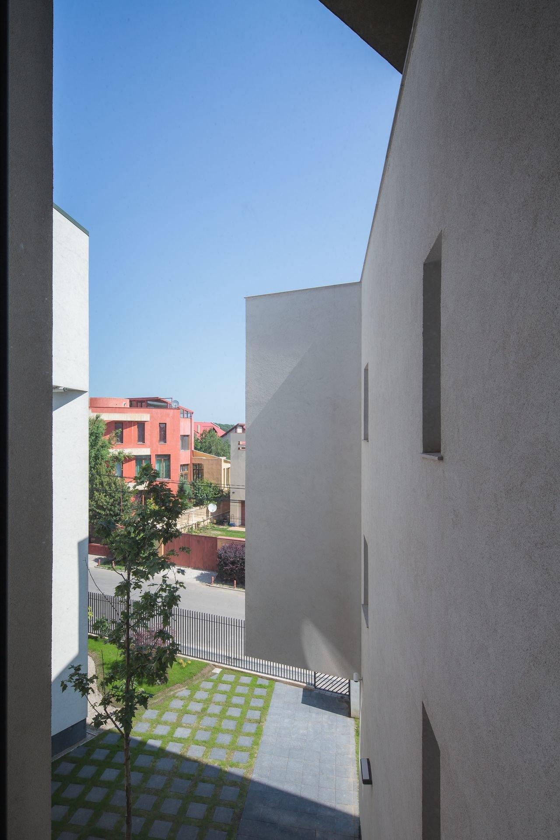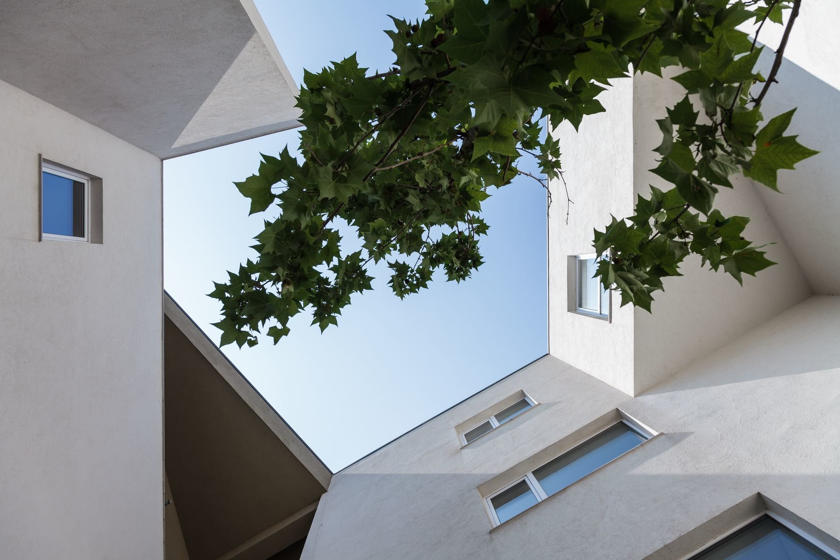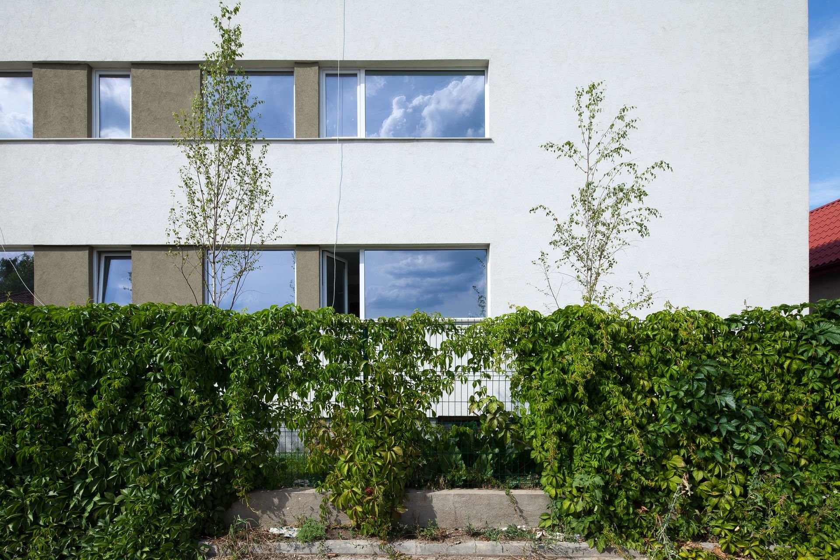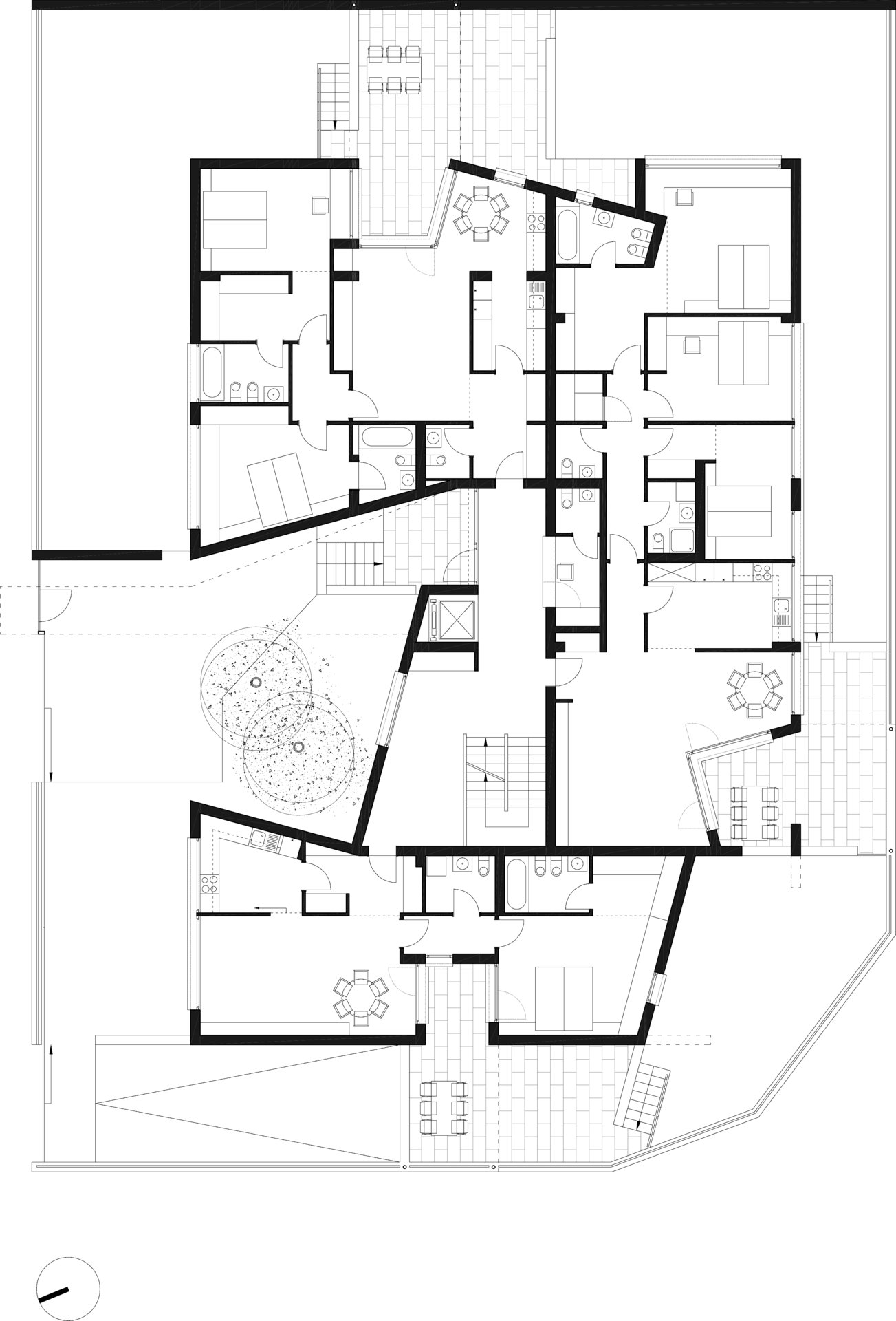TM Apartments, 11 apartments – Voluntari, Ilfov
design architect, completed, 2011
11 apartments, 1655 sqm gross area, 980 sqm land
The design of this apartments block is mostly due to the critical reference to an unfortunate context and to the negotiation between the individual and the collective.
Developed in one of the famous satellite-dormitory-cities of Bucharest, quiet yet lacking any character – beside the one given by expensive and anachronic self-referential buildings appearing from behind some giant fences – this project was from the beginning marked by a critical-ironic detachment from the context. Starting with the first discussions with the client, the brief has been formulated under these somehow ideal terms. The numerous constraints were related to the available technical and constructive means (bearing walls, hollow masonry and conventional cheap thermal insulation), to the orientation (the main façade facing North) and to the plot dimensions (27 x 37 m), to the regulations imposed by the city planners (specific rather to rural zones, inviting to an aggressive approach onto the plot of land and to the result of a massive and non-functional volume); all these data have considerably limited the spectrum of options and have aided as a matter of fact to the configuration of the project.
Starting from this, the interior courtyard, as a characteristic typological element, has generated the entire building organization. The courtyard imposed itself due to the plot depth in relation to the compulsory backsets, and to the requirement of providing a decent amount of natural light and natural ventilation of the interior spaces, on one hand, as well as out of the necessity of establishing a public-private transition, on the other hand. Arranged to North, on the side of the main access street, this open courtyard brings forth a “U” shaped volume, with service areas of the apartments and the staircase opening towards it. Here one can find the pedestrian access to the building, mediated by some abstract “thresholds” defined by the cantilevered walls or canopies, marking various limits of the building.
The program is typical: underground parking; ground floor, 1st floor and 2nd floor with three apartments each (the ones placed in the ground floor have also private terraces and courtyards), while the 3rd floor contains two large penthouses with terraces.
Somehow limited by the use of conventional construction and finishes, the architectural expression refers to the classical Modernism, but with a deliberate alteration due to some elements specific rather to the (peri)urban constructions: crossings and horizontal fractures at the inflection joint of two perpendicular facades, vertical juxtapositions, parasite infestations, rectifications and “errors” – all of them, expressing a critical approach to the context.
[photos: Cosmin Dragomir]
