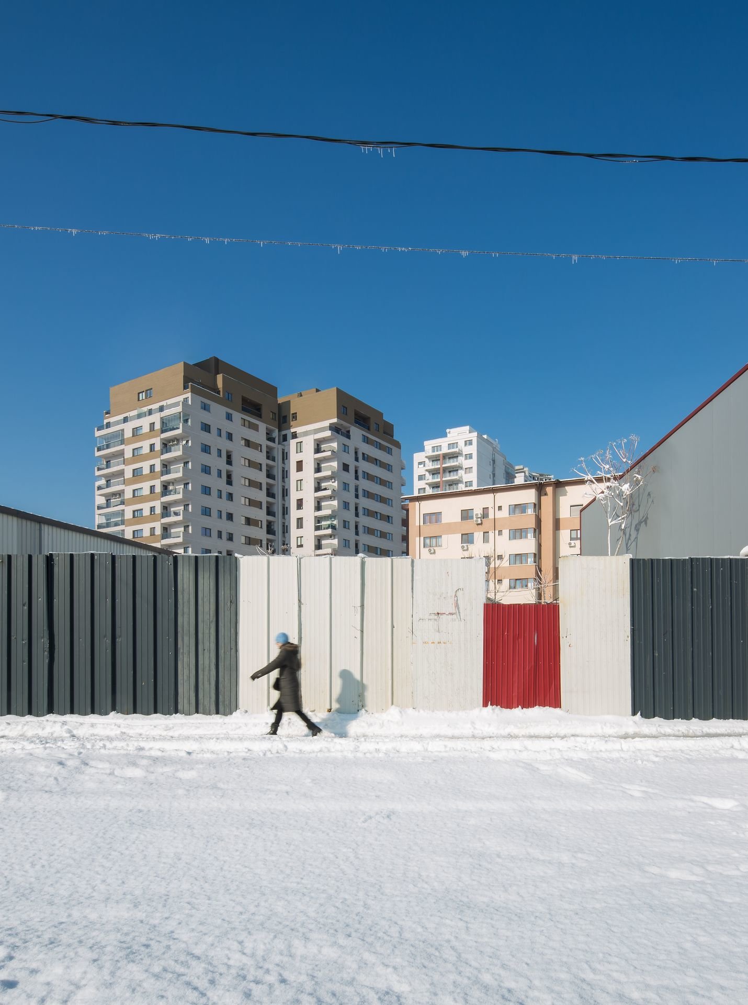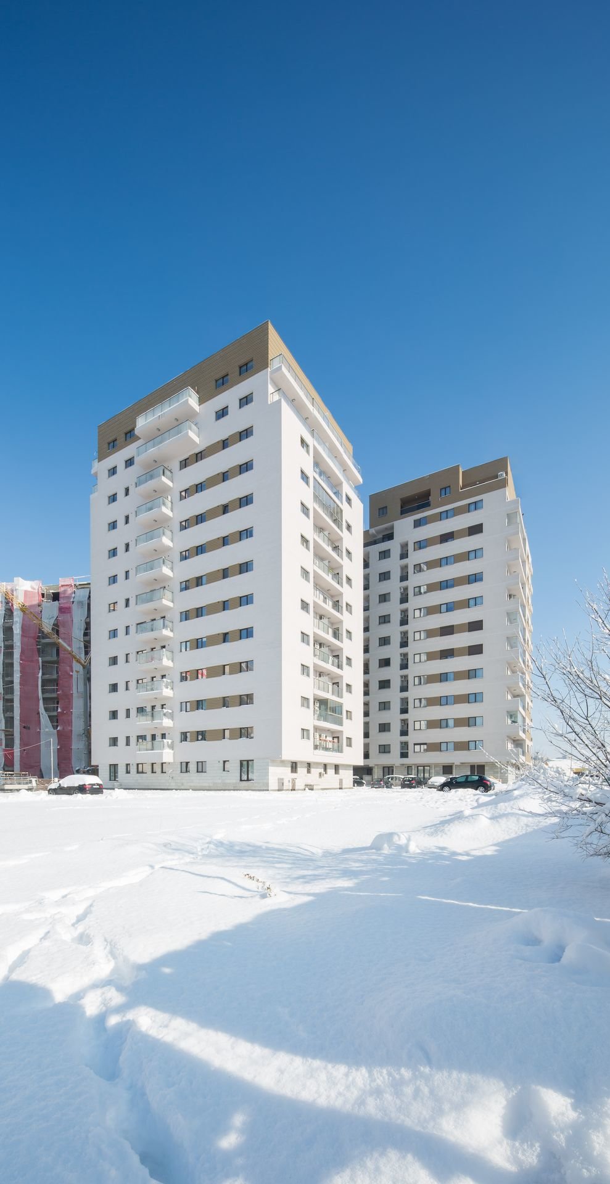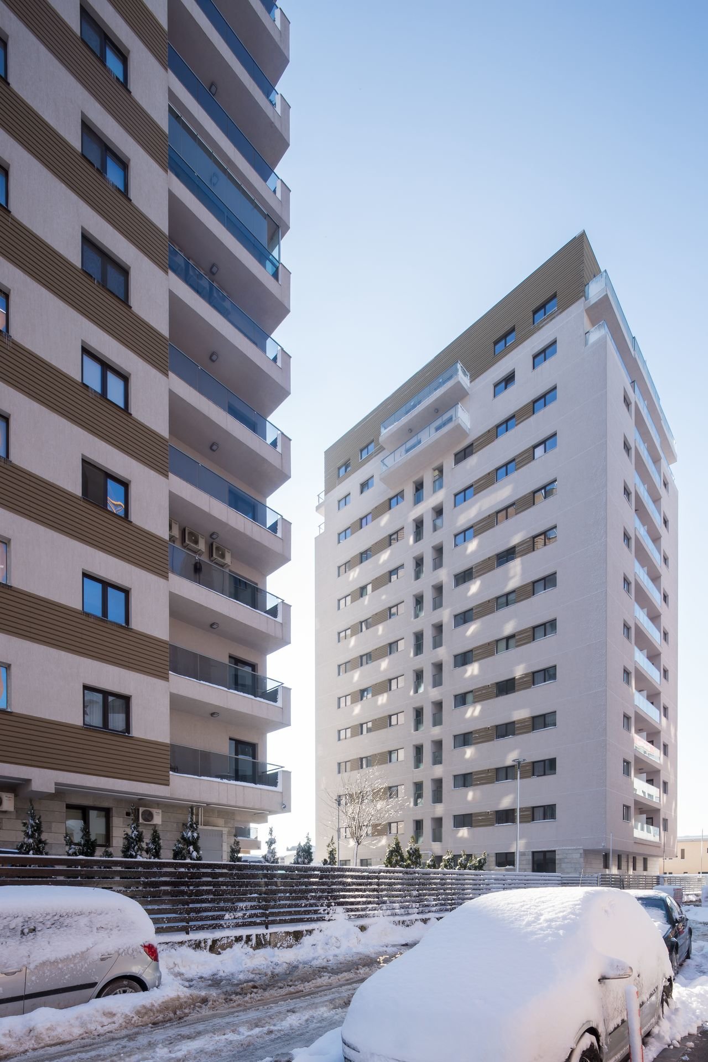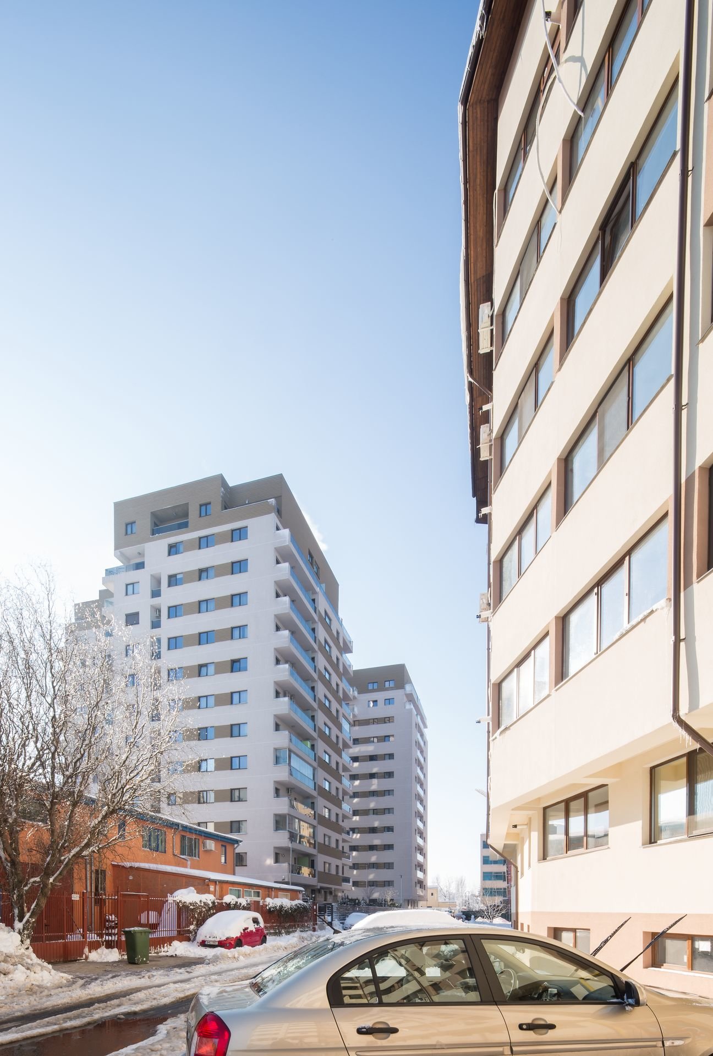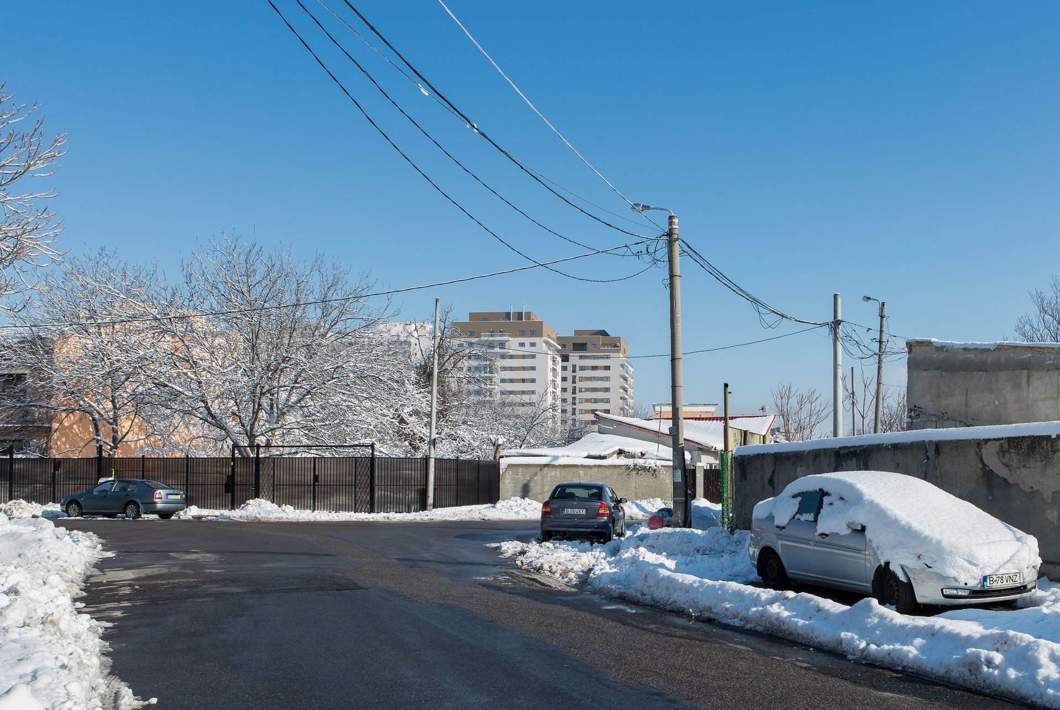Vitan Residence 2 – Bucharest
design architect, 2010 – 2020
398 apartments, 26000 sqm gross area, 5500 sqm basement, 6500 sqm land
This dense residential scheme was developed due to a masterplan that converted an abandoned industrial site of central Bucharest. The scheme is built in 3 phases, comprising a total of 5 blocks, 12 floors high each, with a common basement which shelters the parking and the technical rooms. The apartments include studios, 1 bed, 2 beds, 3 beds and duplex apartments at the top floors, with 2 and 4 beds and larger terraces, offering impressive views over the city’s newest spot, Vacaresti Delta.
The 1st Phase of this project has been awarded 'Residential Development of the Year' at the Southeast Europe Real Estate Awards in 2013.
[photos: Radu Malasincu]
