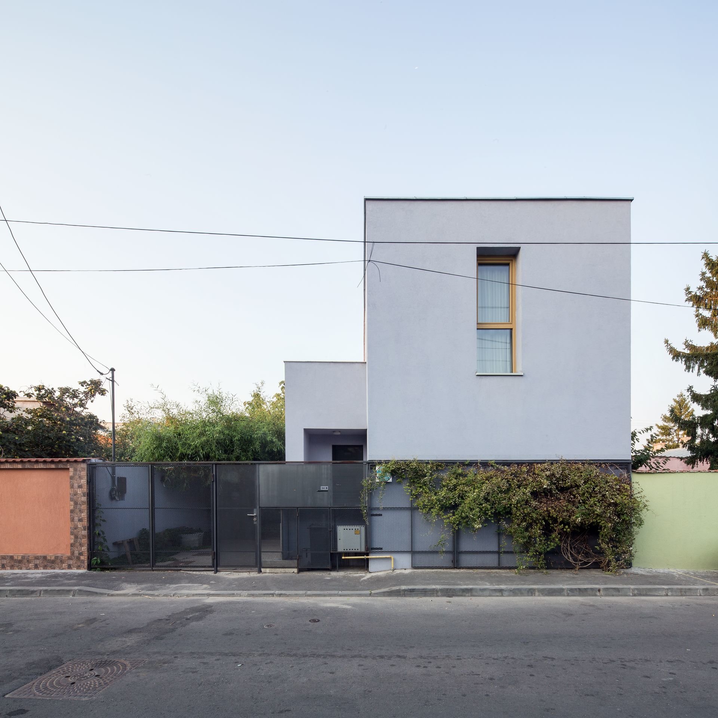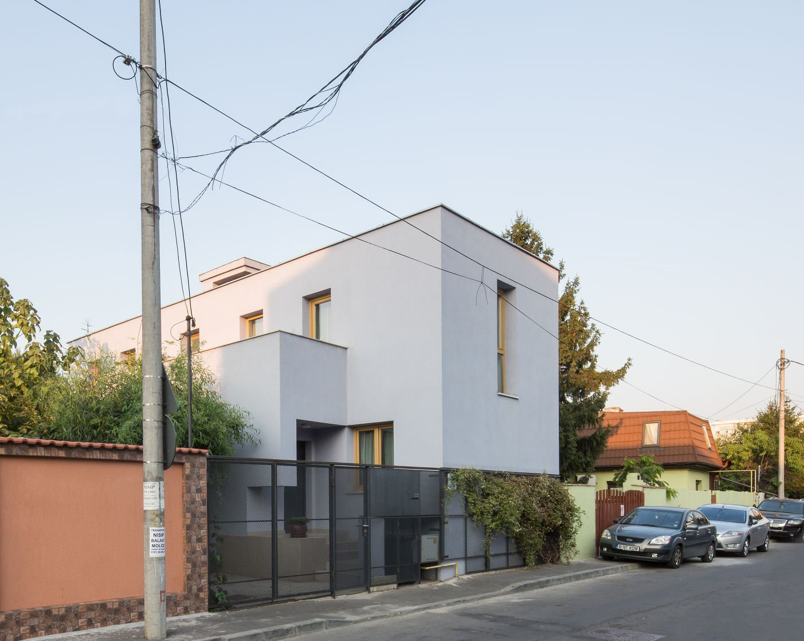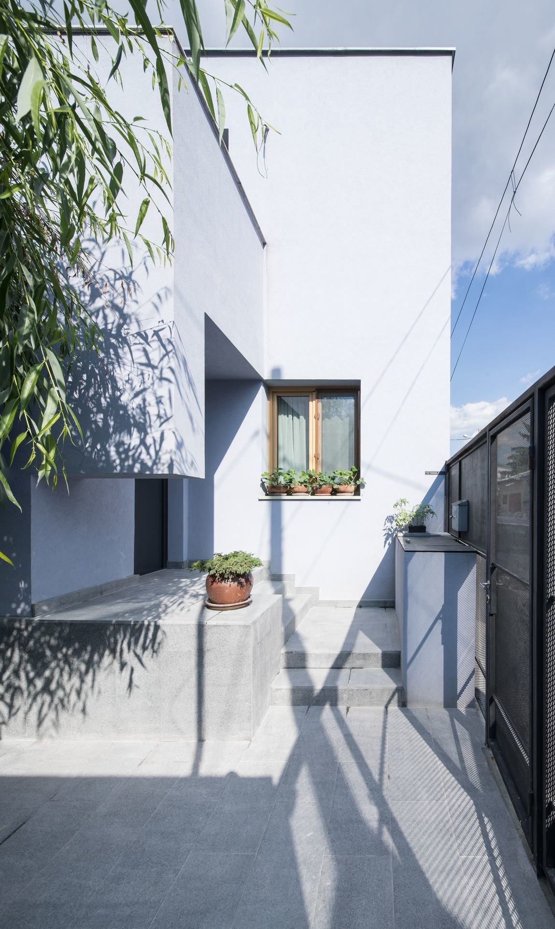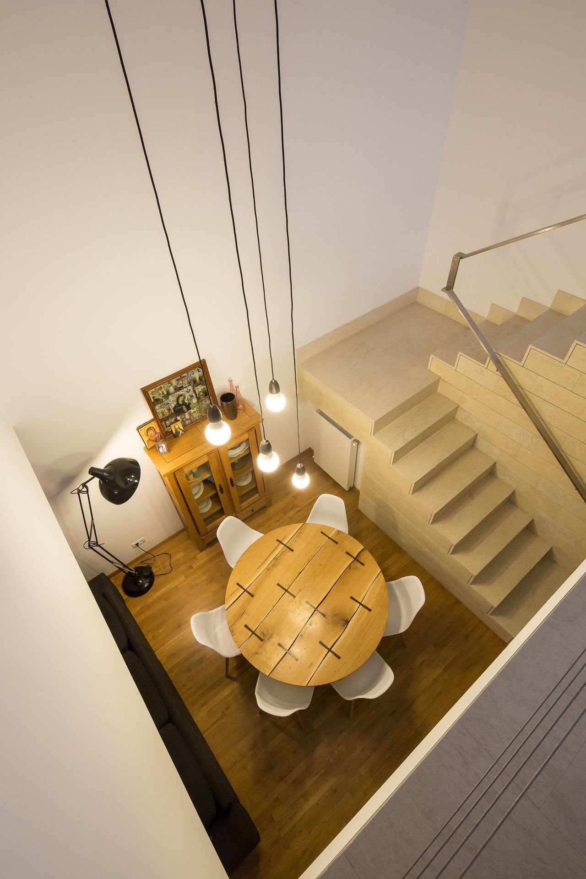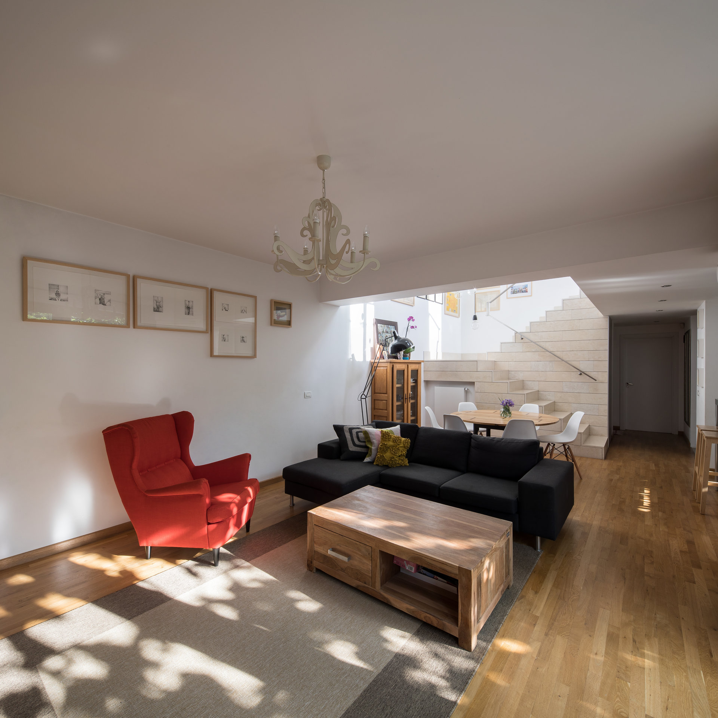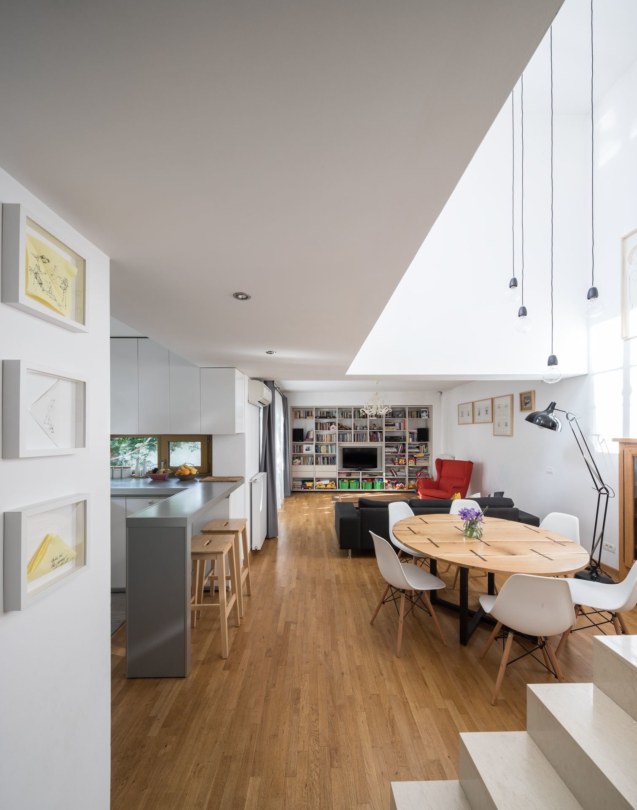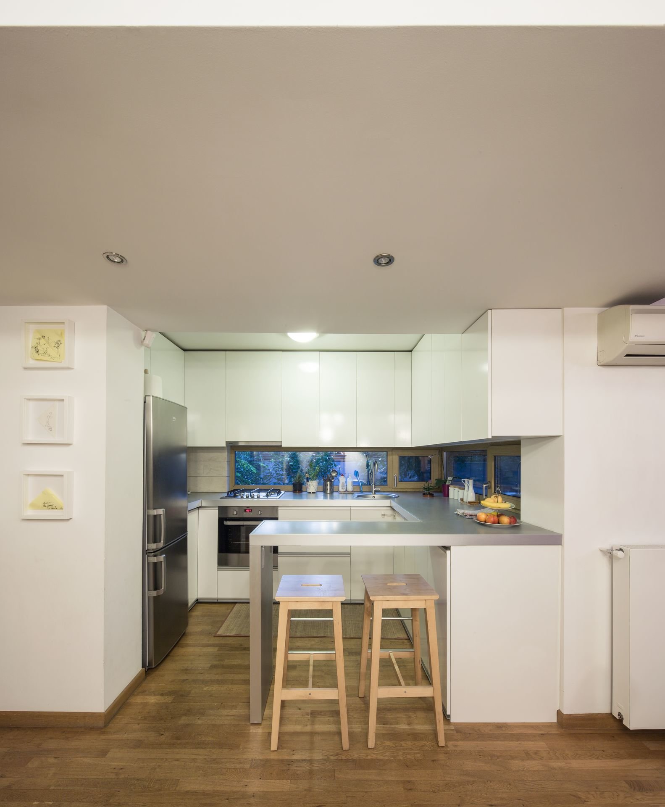Semi-detached house – Bucharest
design architect, completed, 2010
140 sqm gross area, 160 sqm land
This small house was built on a plot of land situated in a typical slum of Bucharest, that is, a neighborhood characterized by dense social housing, with lack of any architectural standards, but with a certain charm and with a multi-ethnical population that still maintains a lifestyle somewhere in-between rural and urban.
This project aims to recover the specific typology of the so-called “wagon-house”, very specific to this neighborhood. The “wagon-house” is a house type born from the adaptation of the rural house model to the small and narrow plots of the city. It is attached to one of the long edges of the plot and to the blind walls of the neighboring houses. Usually it has windows on merely 2 facades, develops in the depth of the plot and keeps a long narrow free courtyard in front of the main façade, exposed to the sun.
The project has been awarded the “Housing” section prize at the Bucharest Architecture Annual in 2017.
Web:
https://www.anuala.ro/proiecte/2017/019/
https://e-zeppelin.ro/recuperand-o-tipologie-locala-o-casa-vagon-in-bucuresti/
[photos: Radu Malasincu]
